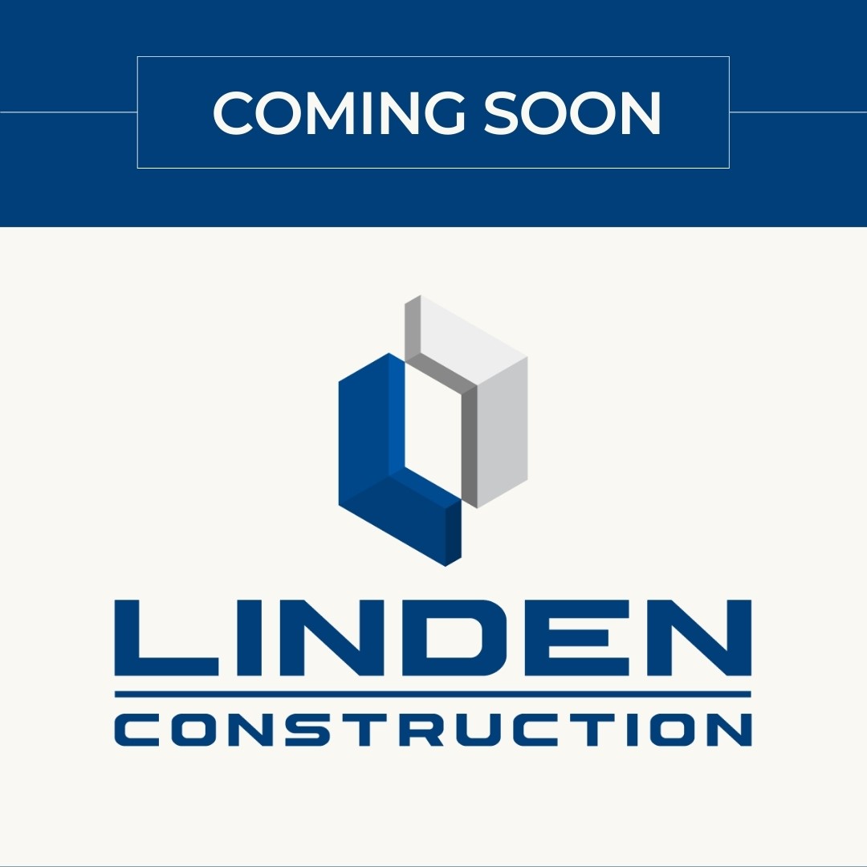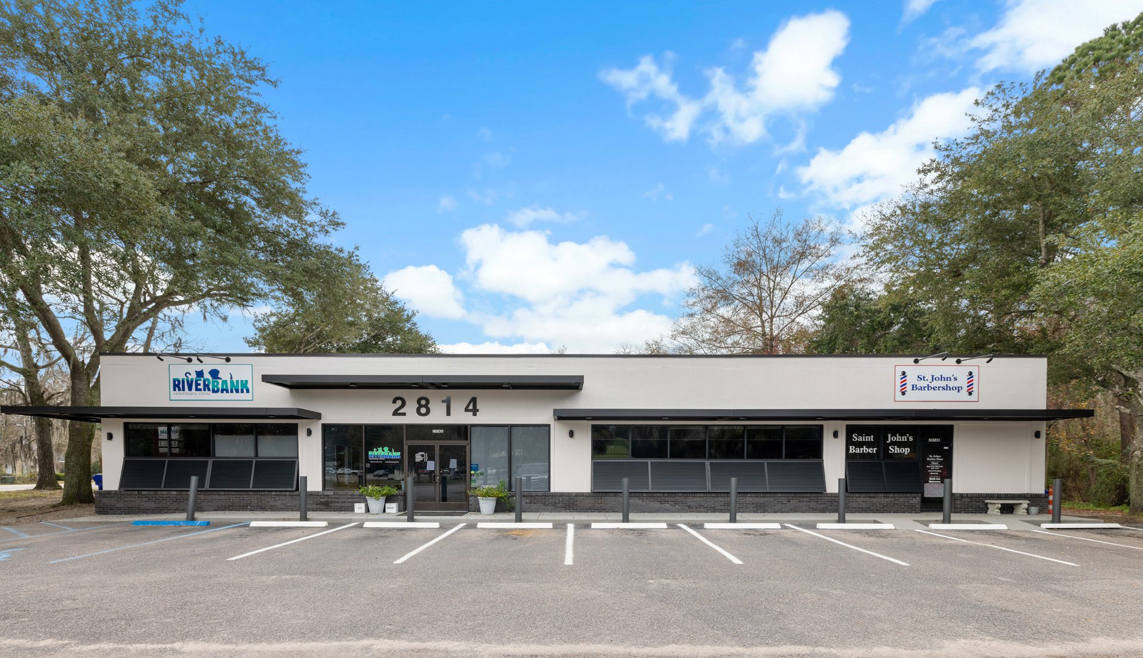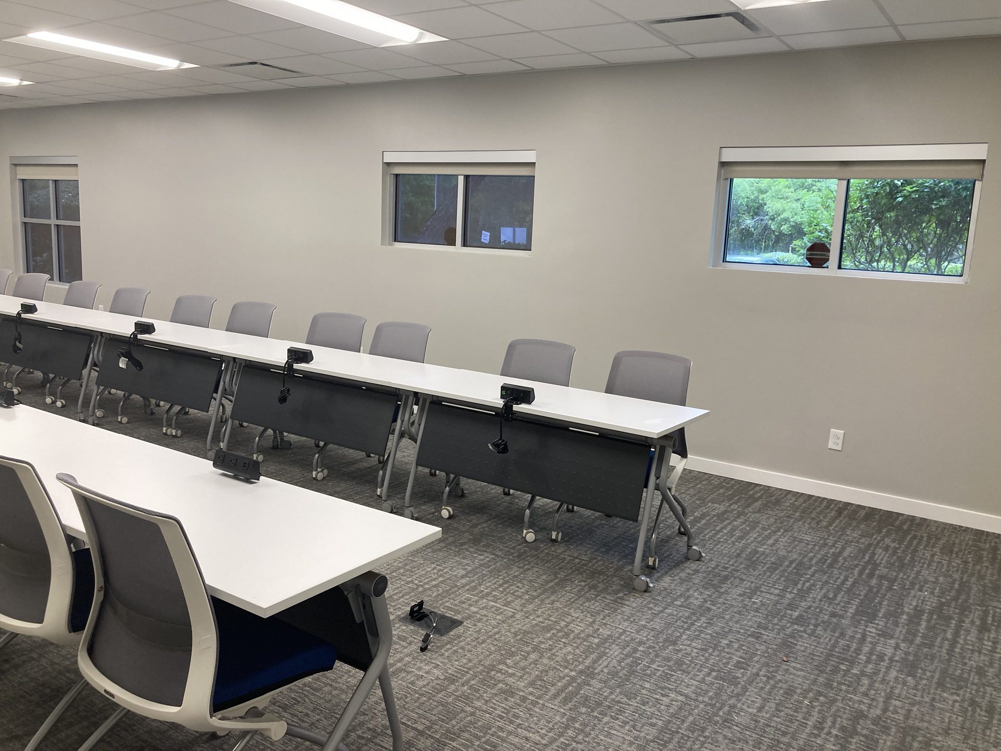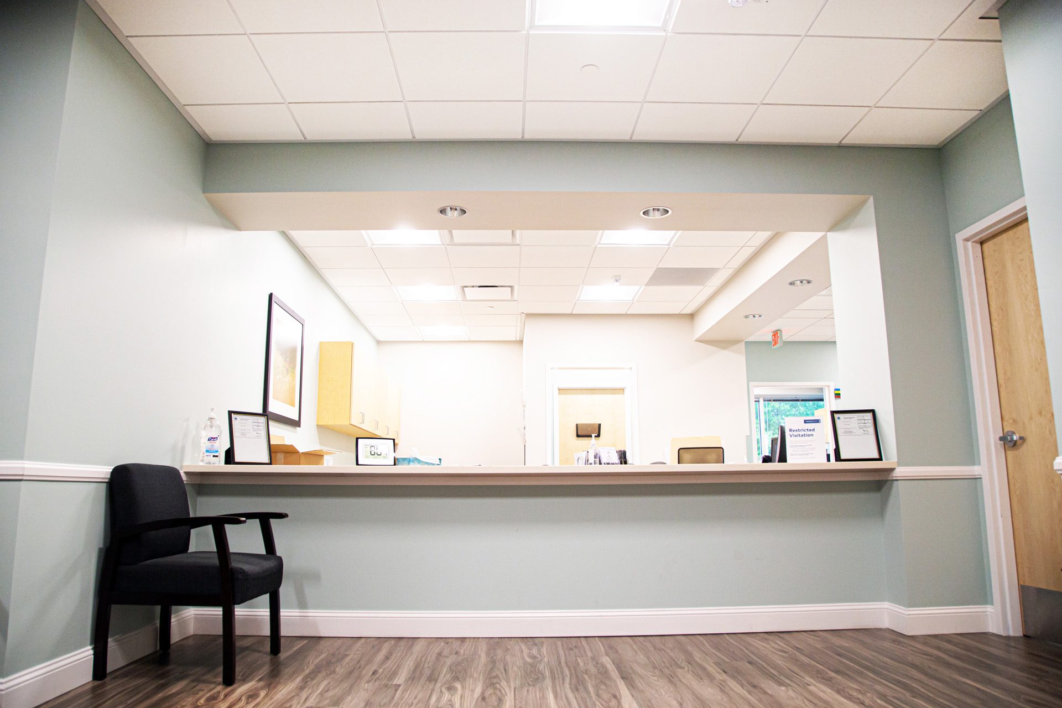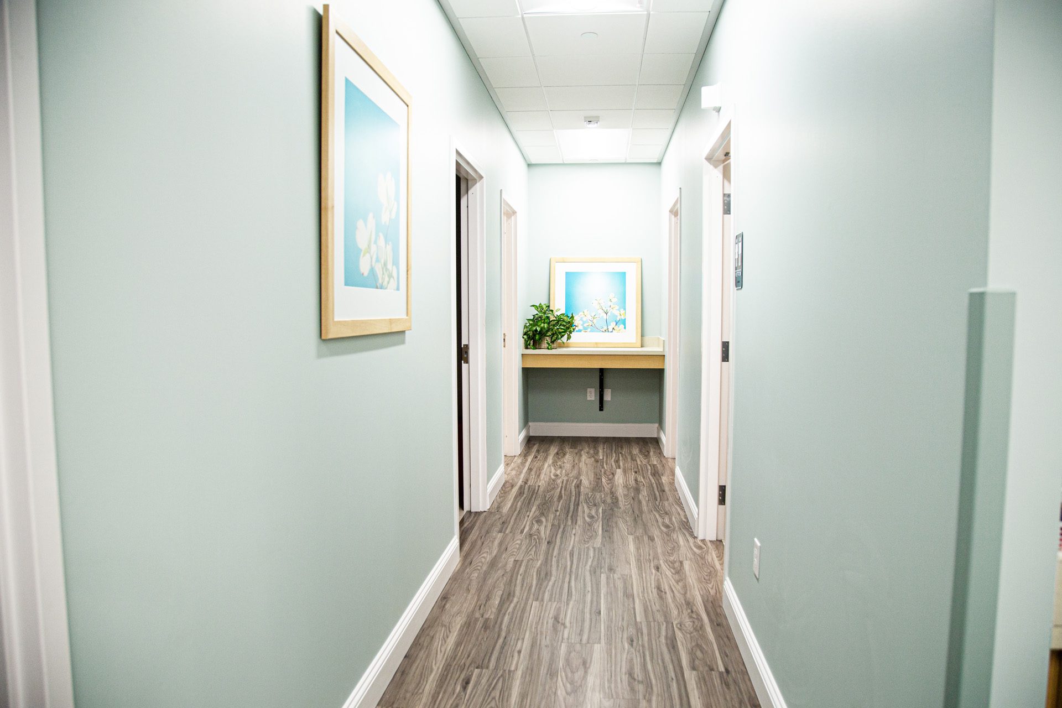Summerville Clinical Education Center
Healthcare
PROJECT INFO
Client
HCA Healthcare
Location
Summerville, SC
Sq. Ft.
10,500
Architect
Collaborative Studio
Stage
B
Under Construction
Tenant Upfit
Tenant Upfit: 10,500 SF upfit for the creation of nurse training facility including a new floor plan with new MEPs, finishes, and medical gas to service facility
PROJECT INFO
Client
HCA Healthcare
Square Feet
10,500
Location
Summerville, SC
Stage
B
in 2024
Architect
Collaborative Studio
Tenant Upfit
Tenant Upfit: 10,500 SF upfit for the creation of nurse training facility including a new floor plan with new MEPs, finishes, and medical gas to service facility
PROJECT INFO
Client
HCA Healthcare
Location
Summerville, SC
Sq. Ft.
10,500
Architect
Collaborative Studio
Stage
B
in 2024
Tenant Upfit
Tenant Upfit: 10,500 SF upfit for the creation of nurse training facility including a new floor plan with new MEPs, finishes, and medical gas to service facility
