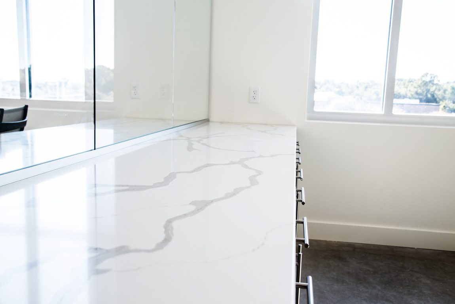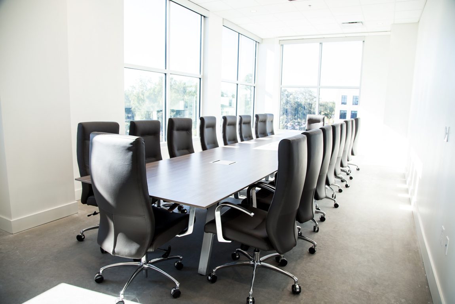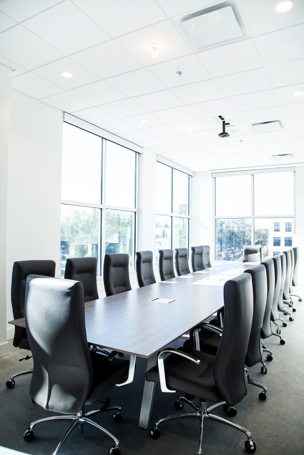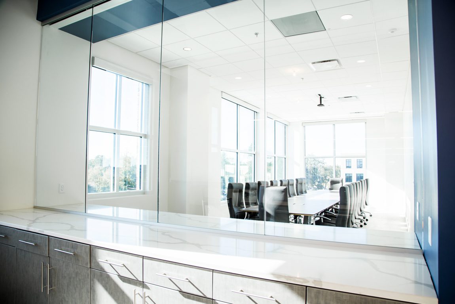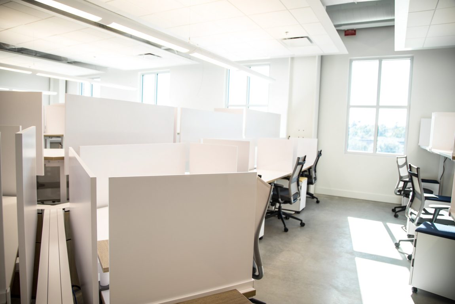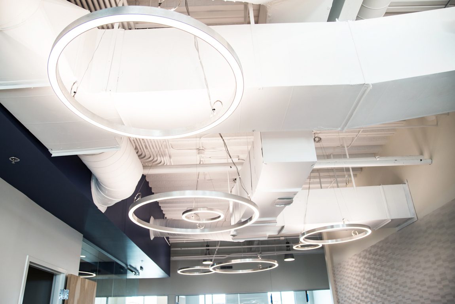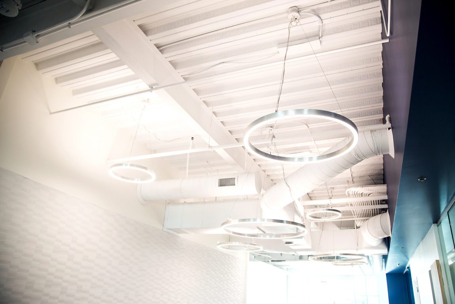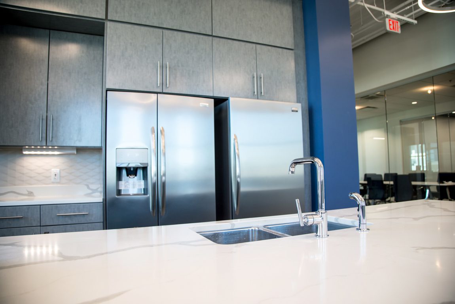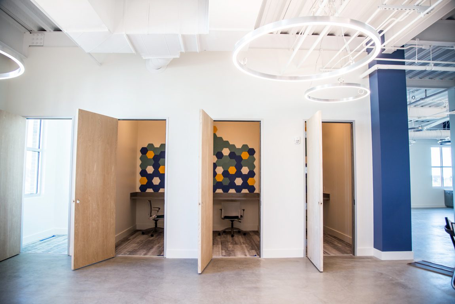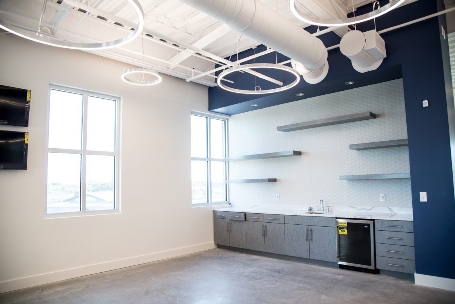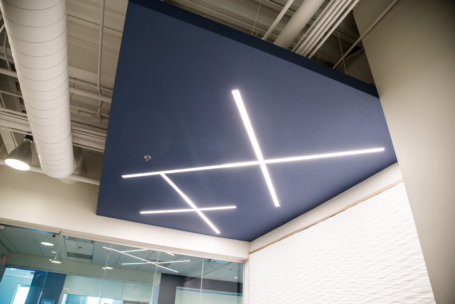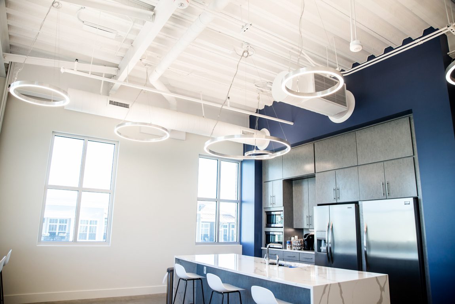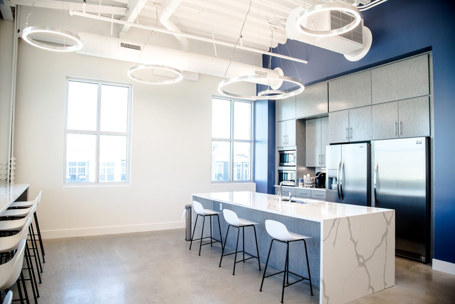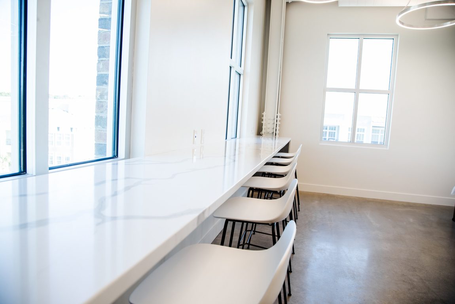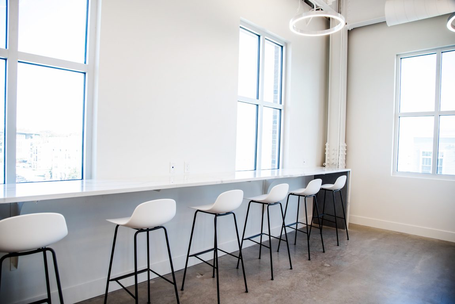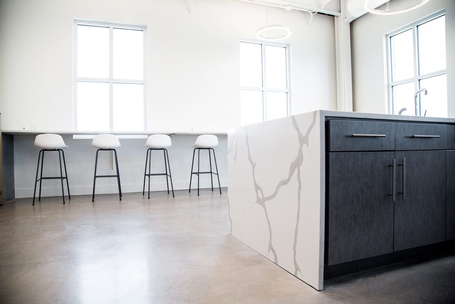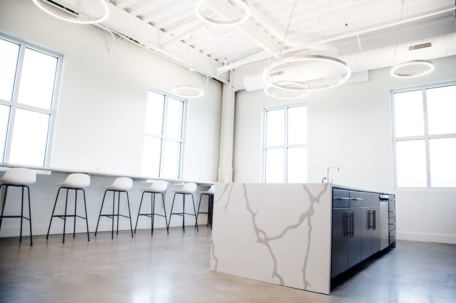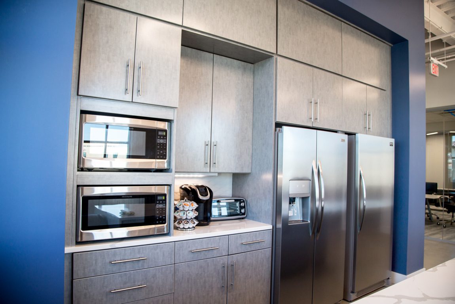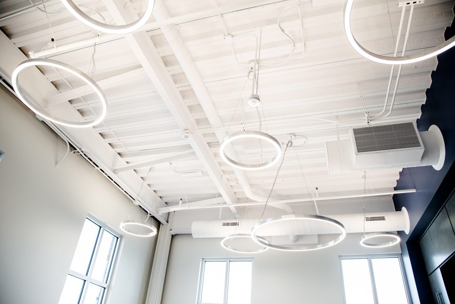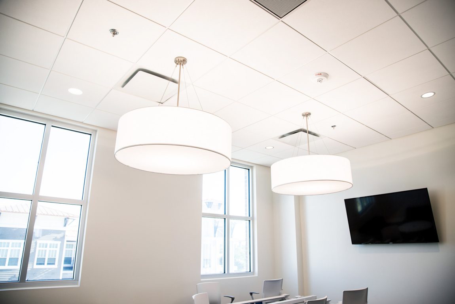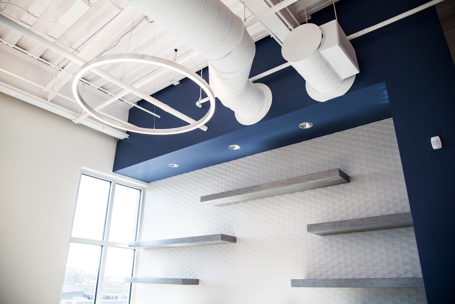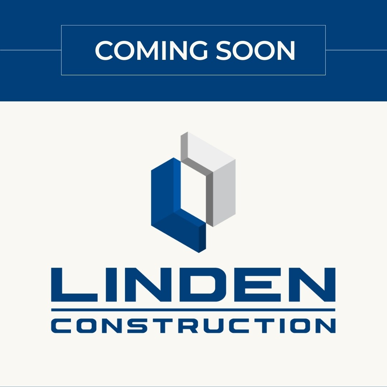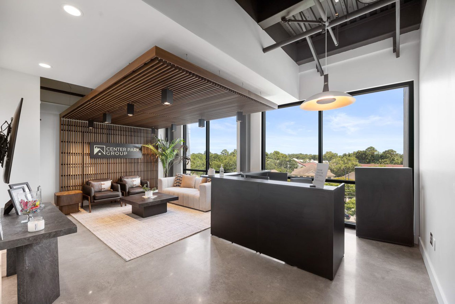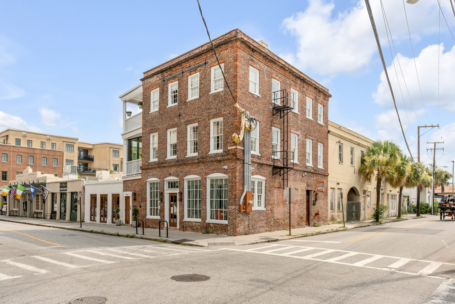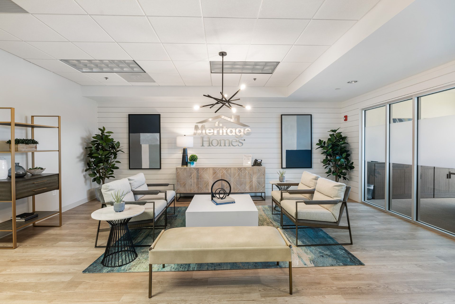PROJECT INFO
Client
Location
Sq. Ft.
Architect
Stage
in 2019
1st generation upfit of 12,000 SF office space. Upfit consisted of a new floor plan and MEPs. High-end finishes throughout, including tiled breakroom backsplashes with waterfall islands, open ceiling with acoustical accents, and accent wall coverings.
PROJECT INFO
Client
Square Feet
Location
Stage
in 2019
Architect
1st generation upfit of 12,000 SF office space. Upfit consisted of a new floor plan and MEPs. High-end finishes throughout, including tiled breakroom backsplashes with waterfall islands, open ceiling with acoustical accents, and accent wall coverings.
PROJECT INFO
Client
Location
Sq. Ft.
Architect
Stage
in 2019
1st generation upfit of 12,000 SF office space. Upfit consisted of a new floor plan and MEPs. High-end finishes throughout, including tiled breakroom backsplashes with waterfall islands, open ceiling with acoustical accents, and accent wall coverings.
