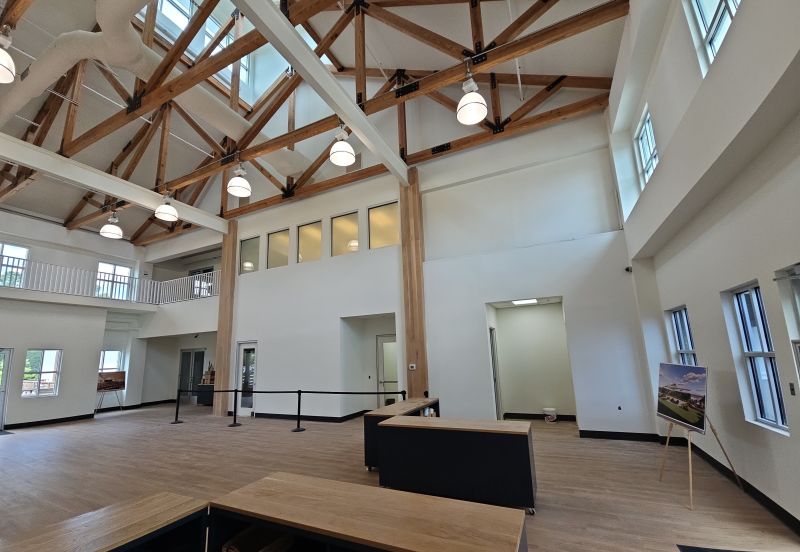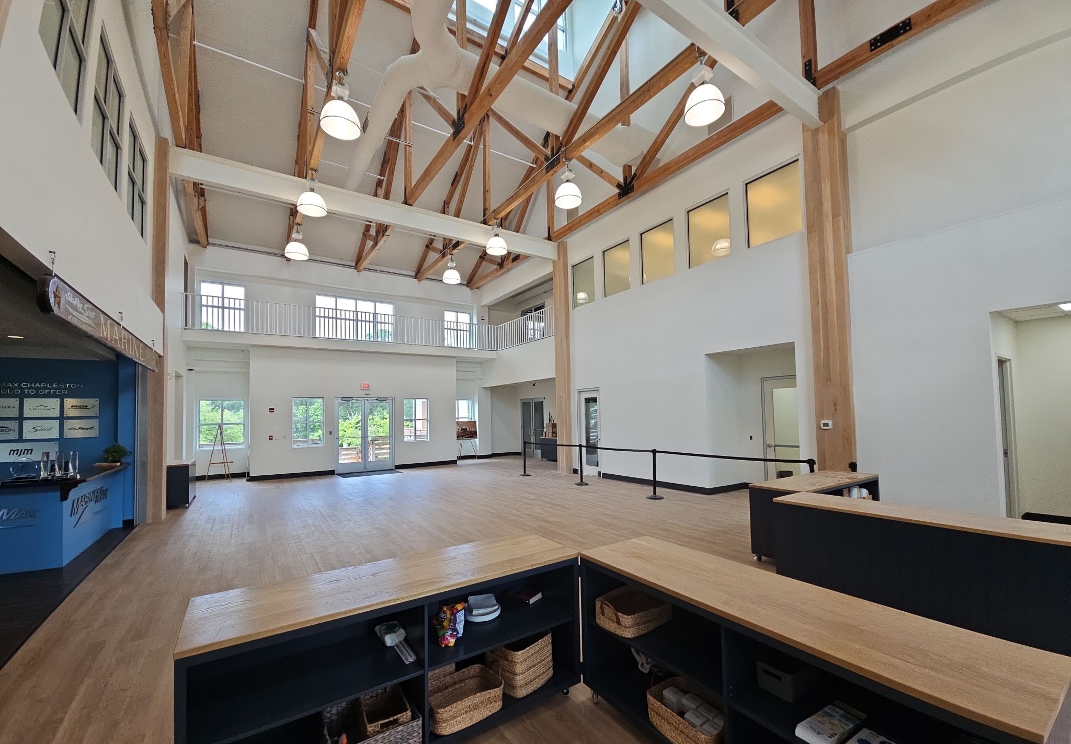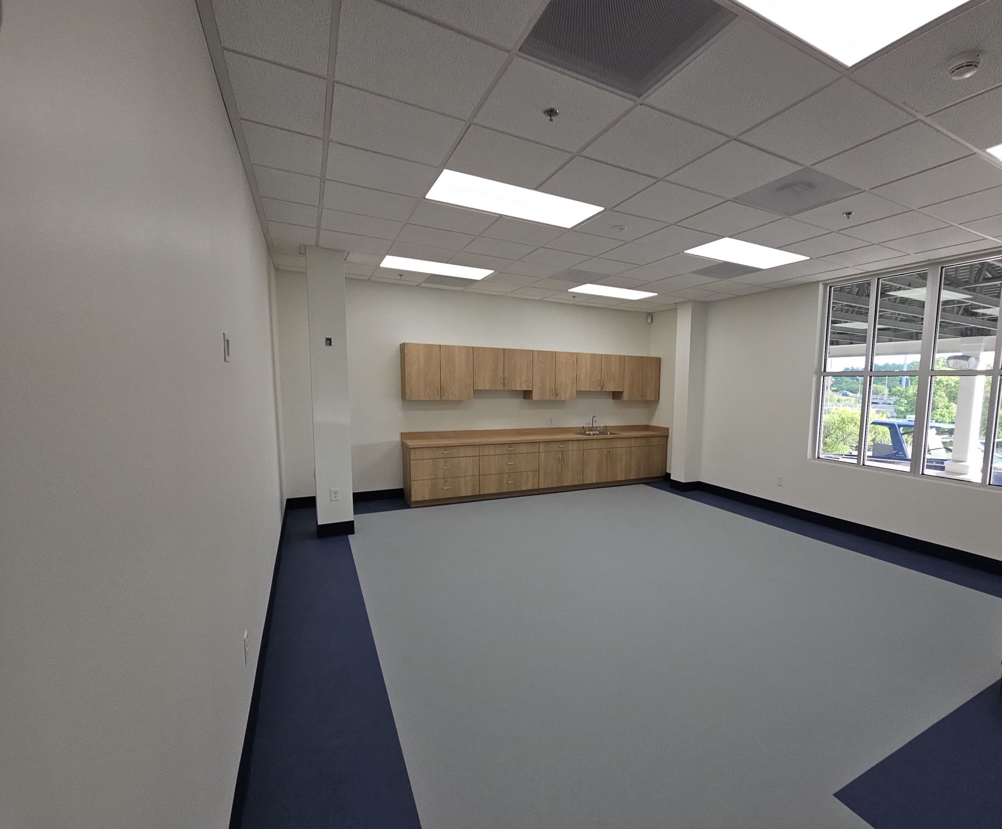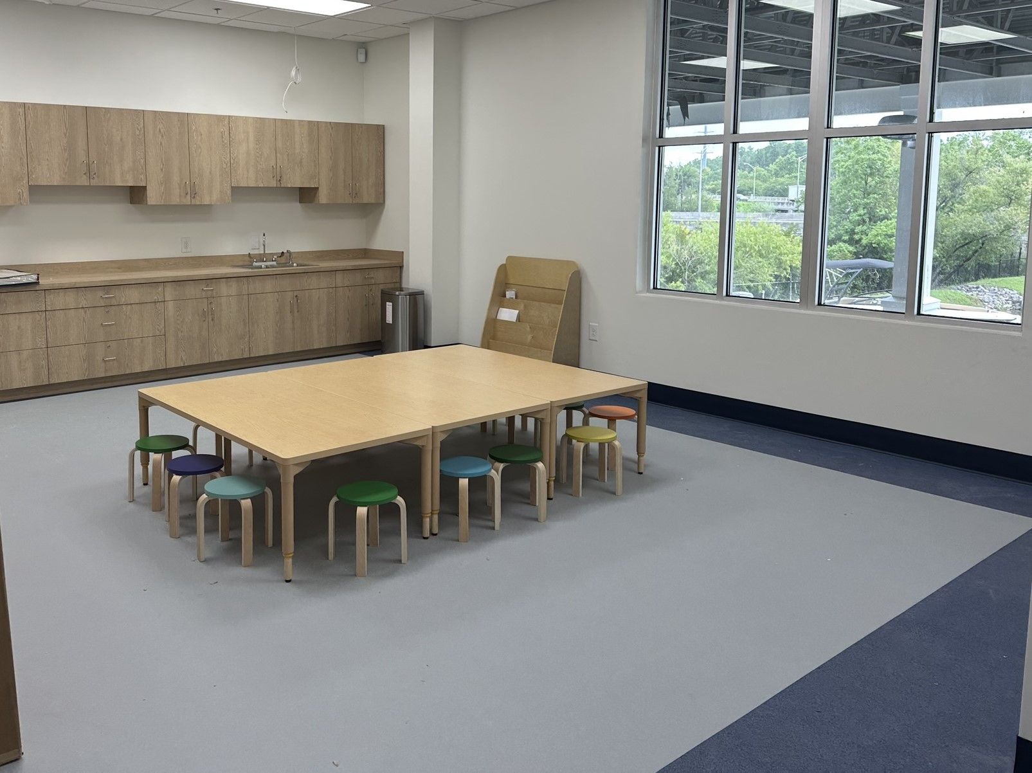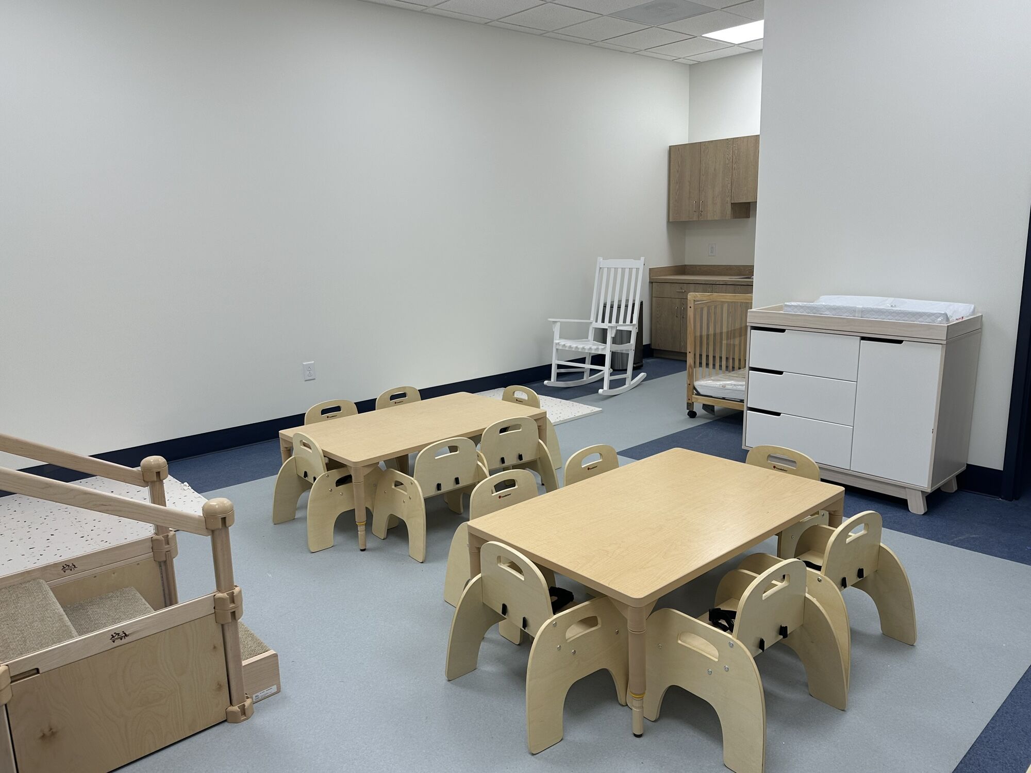PROJECT INFO
Client
Location
Sq. Ft.
Architect
Stage
Two Phased project with Phase 1 consisting of new 3600 SF daycare area, new and upgraded MEPs, updated floor plan with new finishes and casework throughout. Phase 2 includes chapel renovation with updated finishes, upgraded MEPs and sound/lighting.
PROJECT INFO
Client
Square Feet
Location
Stage
in 2024
Architect
Two Phased project with Phase 1 consisting of new 3600 SF daycare area, new and upgraded MEPs, updated floor plan with new finishes and casework throughout. Phase 2 includes chapel renovation with updated finishes, upgraded MEPs and sound/lighting.
PROJECT INFO
Client
Location
Sq. Ft.
Architect
Stage
in 2024
Two Phased project with Phase 1 consisting of new 3600 SF daycare area, new and upgraded MEPs, updated floor plan with new finishes and casework throughout. Phase 2 includes chapel renovation with updated finishes, upgraded MEPs and sound/lighting.
