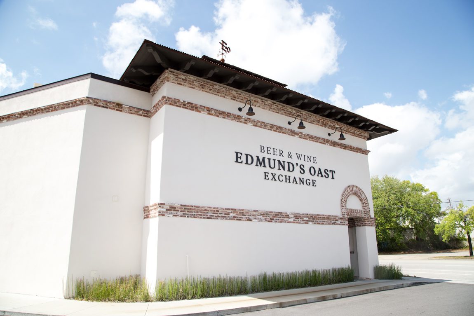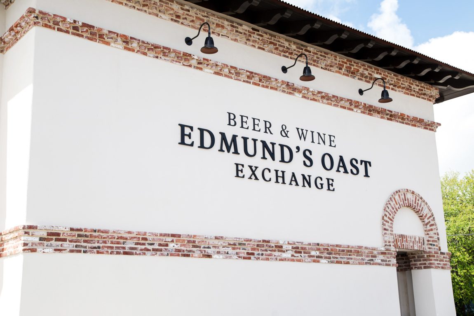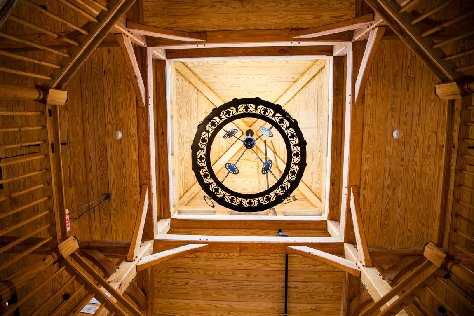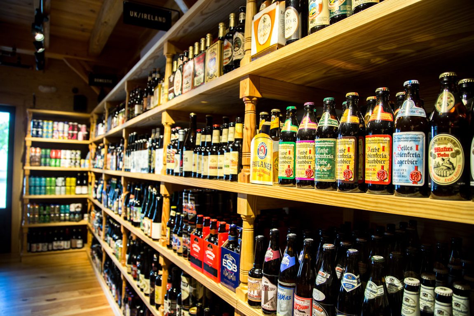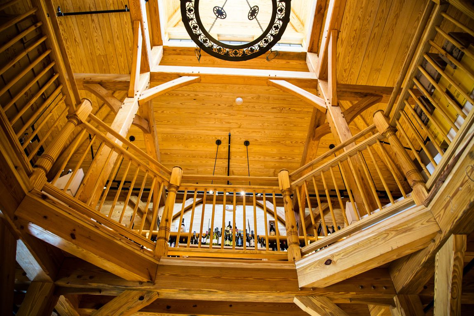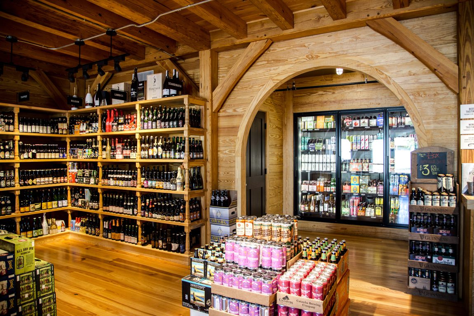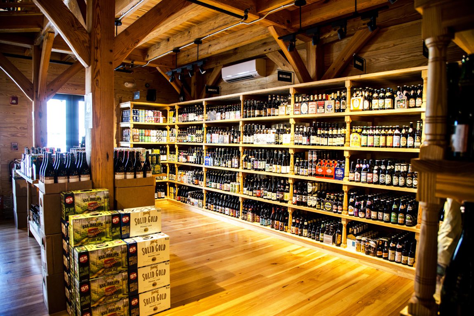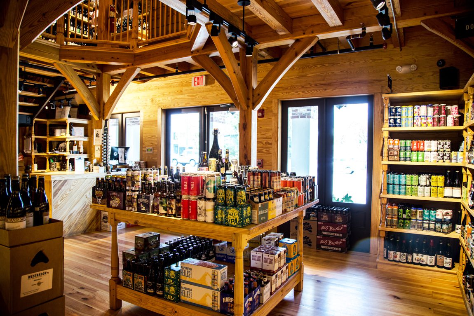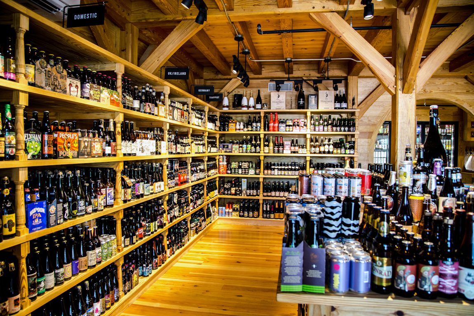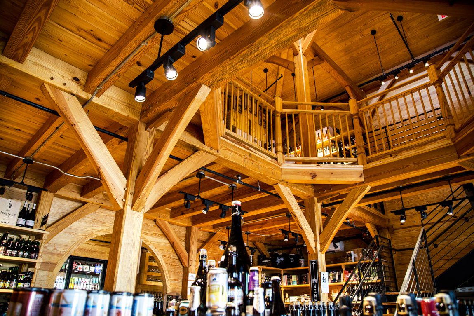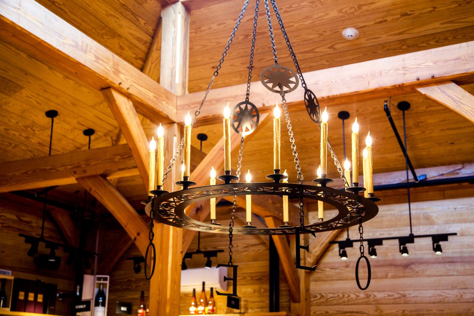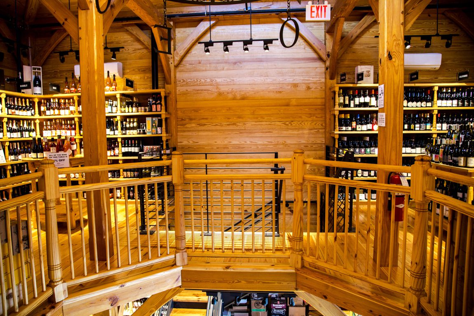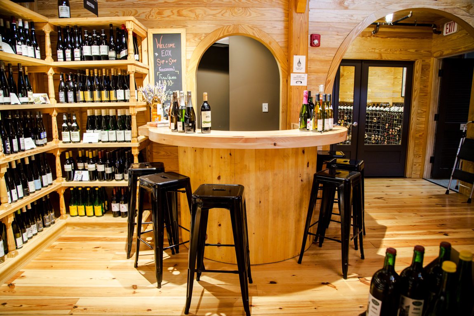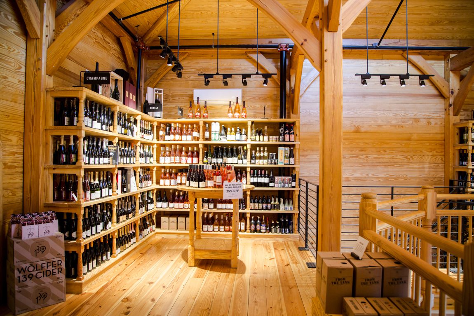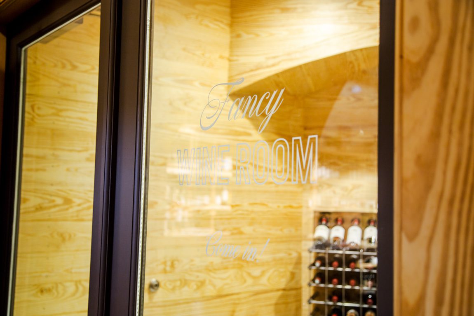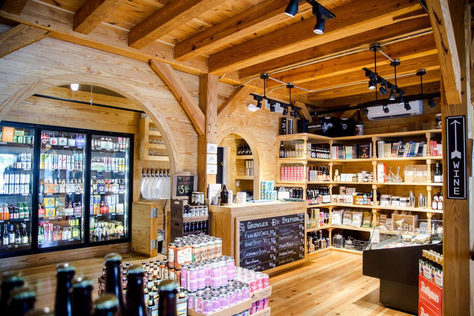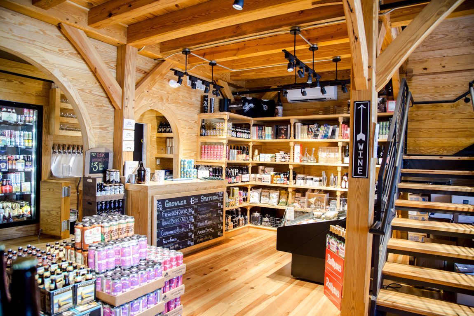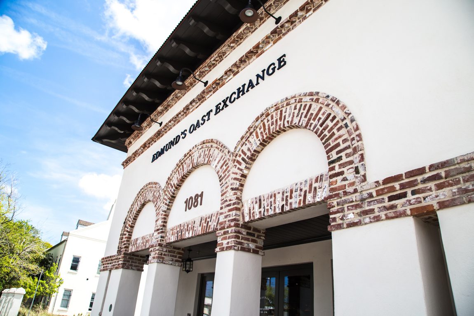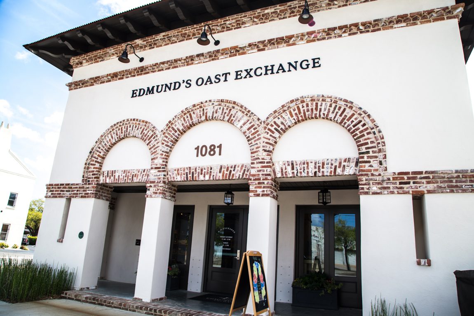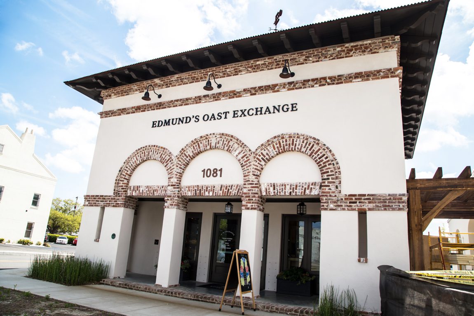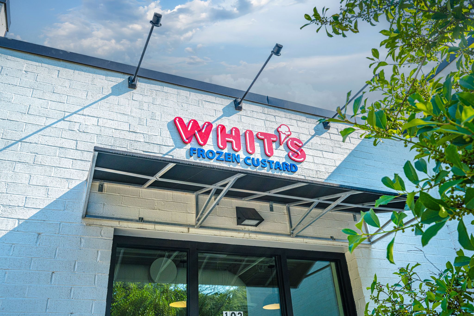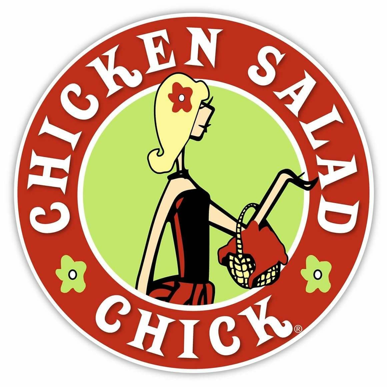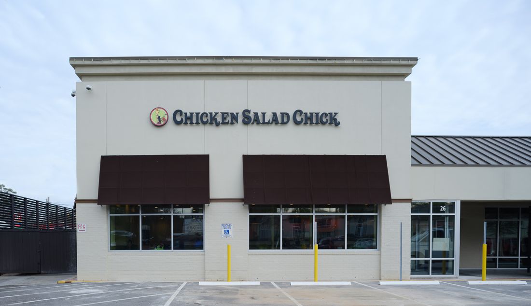PROJECT INFO
Client
Location
Sq. Ft.
Architect
Stage
in 2017
Ground up construction of two-story facility comprised of multiple structural systems used to accentuate details conveying historical elements of its time. Main building superstructure is one of the only heavy timber-framed enclosed structures to be constructed in the area. Building was a 2017 Carolopolis Award recipient and was stated to “exemplify the best quality of local design, craftsmanship and materials, and effectively adds character to a largely industrial section of the city”.
PROJECT INFO
Client
Square Feet
Location
Stage
in 2017
Architect
Ground up construction of two-story facility comprised of multiple structural systems used to accentuate details conveying historical elements of its time. Main building superstructure is one of the only heavy timber-framed enclosed structures to be constructed in the area. Building was a 2017 Carolopolis Award recipient and was stated to “exemplify the best quality of local design, craftsmanship and materials, and effectively adds character to a largely industrial section of the city”.
PROJECT INFO
Client
Location
Sq. Ft.
Architect
Stage
in 2017
Ground up construction of two-story facility comprised of multiple structural systems used to accentuate details conveying historical elements of its time. Main building superstructure is one of the only heavy timber-framed enclosed structures to be constructed in the area. Building was a 2017 Carolopolis Award recipient and was stated to “exemplify the best quality of local design, craftsmanship and materials, and effectively adds character to a largely industrial section of the city”.
