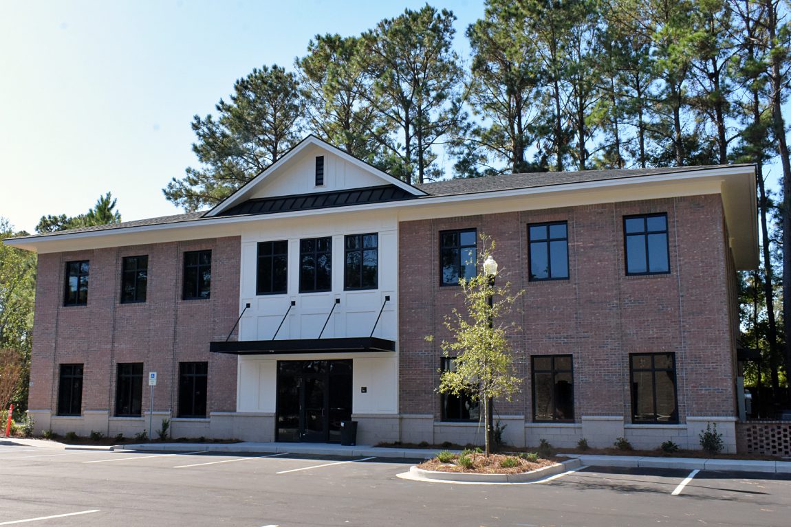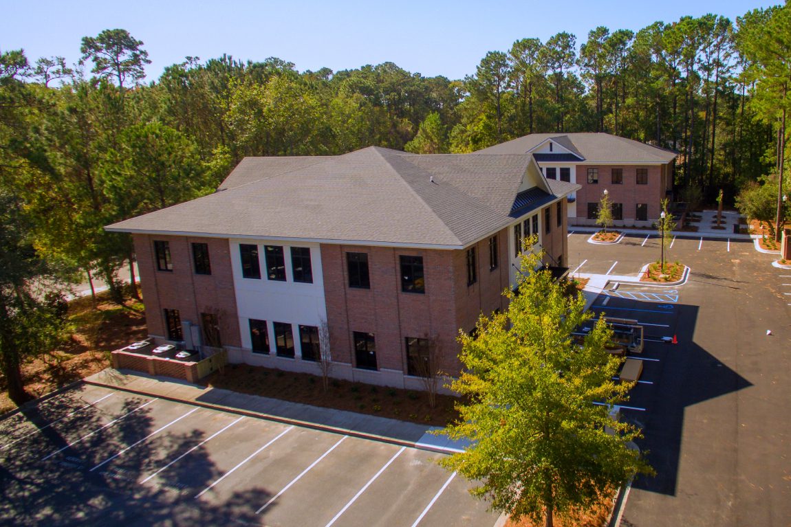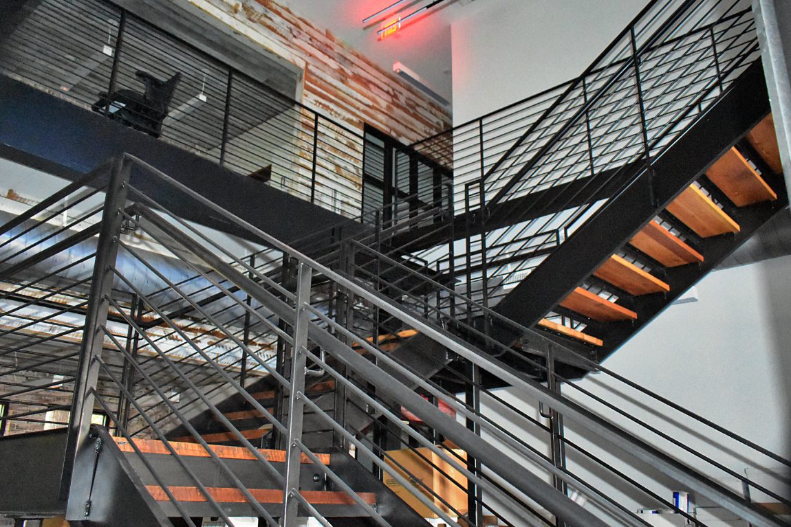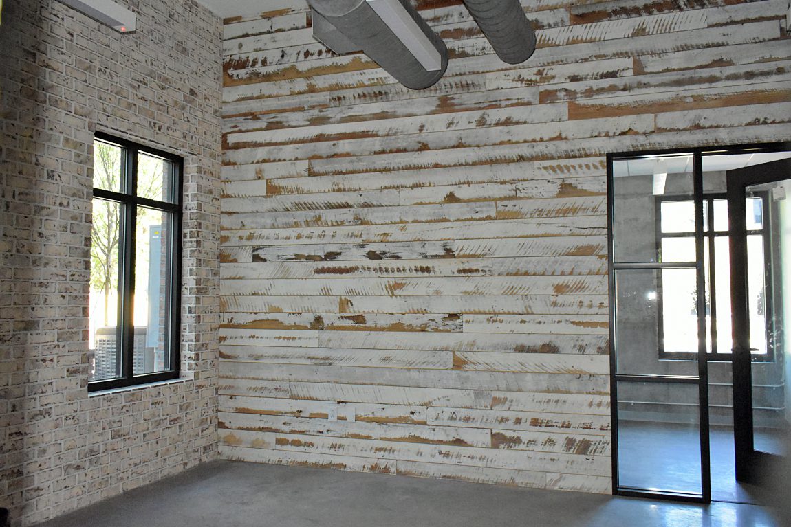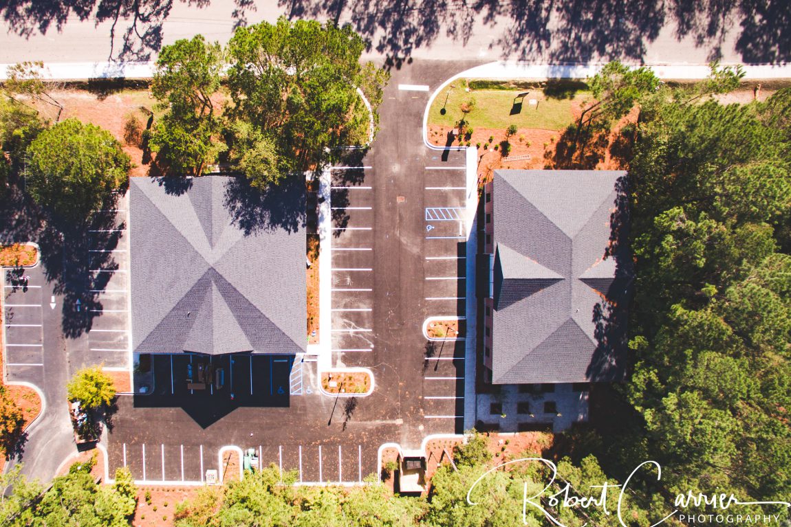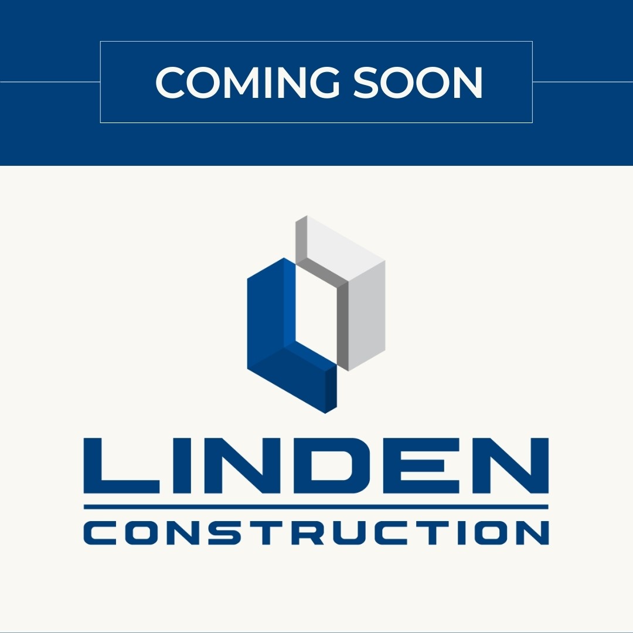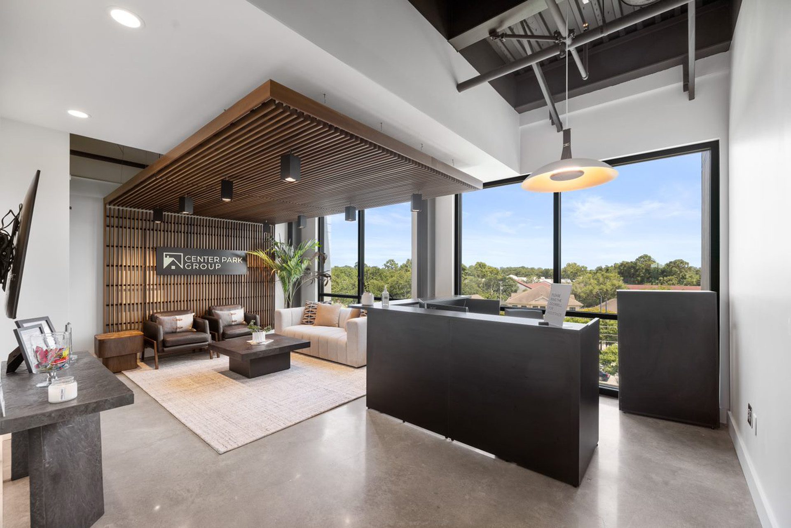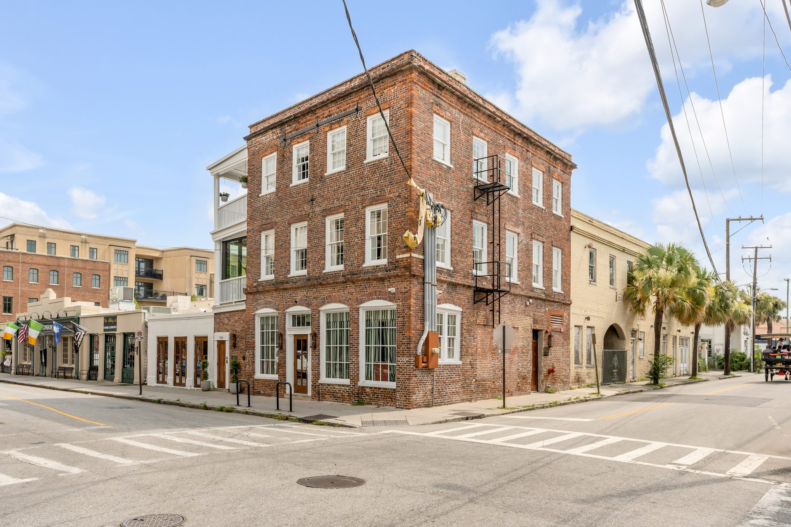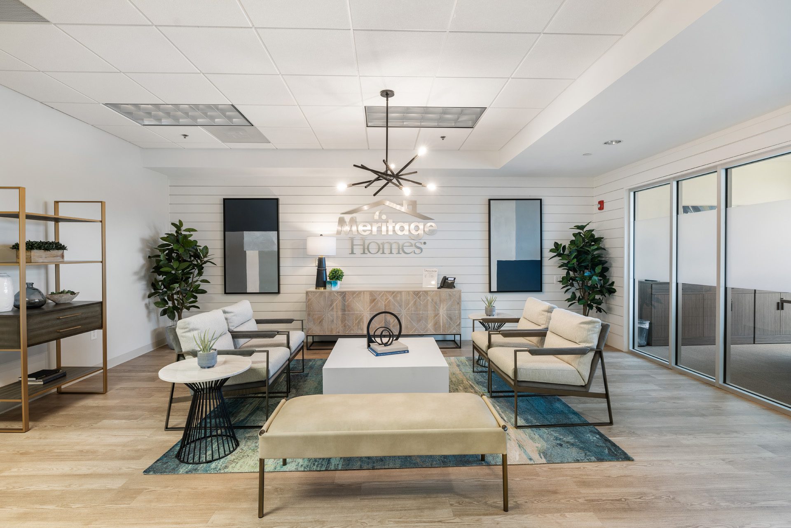PROJECT INFO
Client
Location
Sq. Ft.
Architect
Stage
in 2019
Ground up construction of 16,000 SF Class A Office Buildings. Cast-in-place concrete structures with hollow core deck, structural steel elements and wood truss roof systems. Building A was built to future tenants’ specifications and Building B was left as shell space to accommodate future tenants’ specifications/requirements.
PROJECT INFO
Client
Square Feet
Location
Stage
in 2019
Architect
Ground up construction of 16,000 SF Class A Office Buildings. Cast-in-place concrete structures with hollow core deck, structural steel elements and wood truss roof systems. Building A was built to future tenants’ specifications and Building B was left as shell space to accommodate future tenants’ specifications/requirements.
PROJECT INFO
Client
Location
Sq. Ft.
Architect
Stage
in 2019
Ground up construction of 16,000 SF Class A Office Buildings. Cast-in-place concrete structures with hollow core deck, structural steel elements and wood truss roof systems. Building A was built to future tenants’ specifications and Building B was left as shell space to accommodate future tenants’ specifications/requirements.
