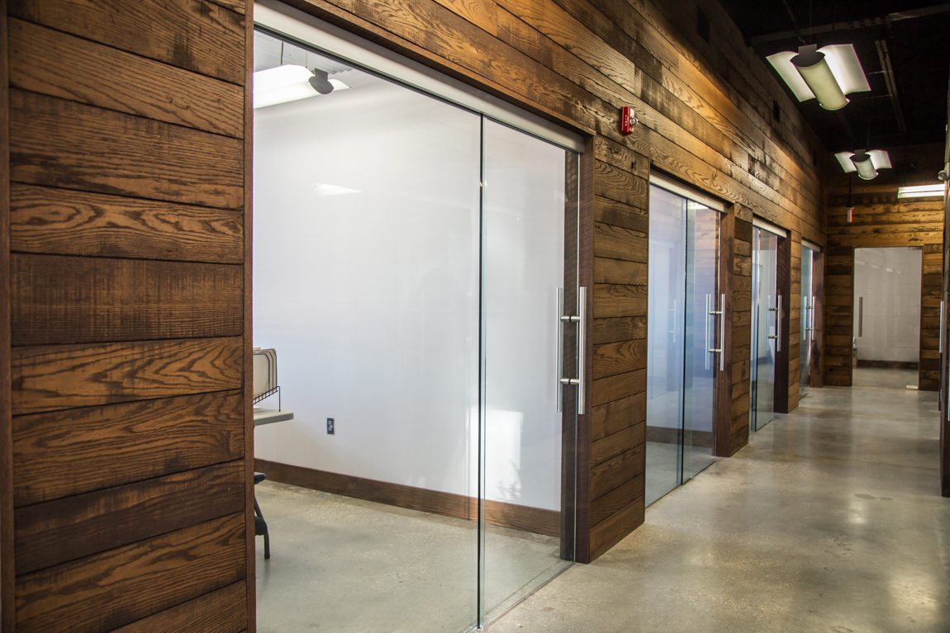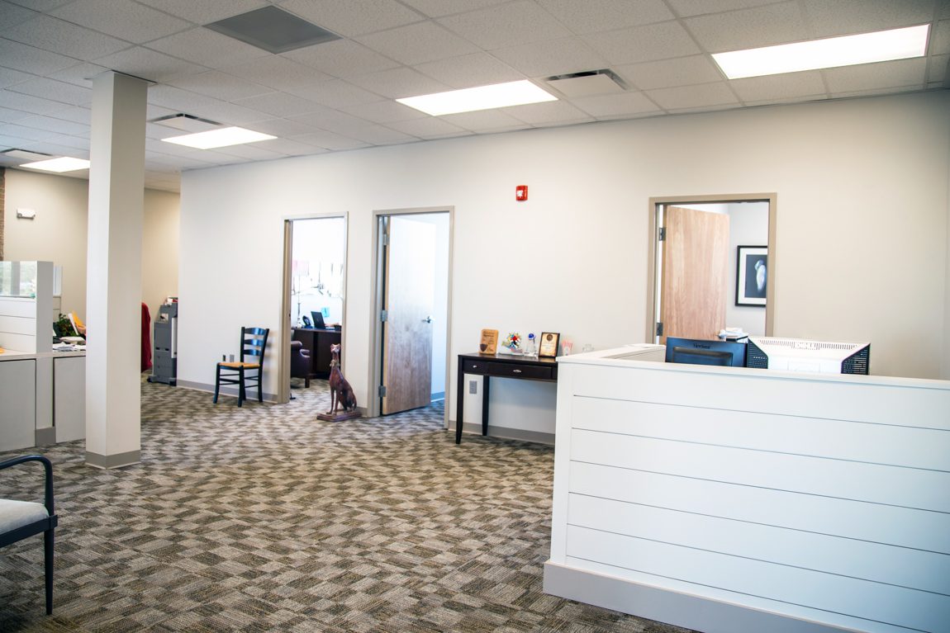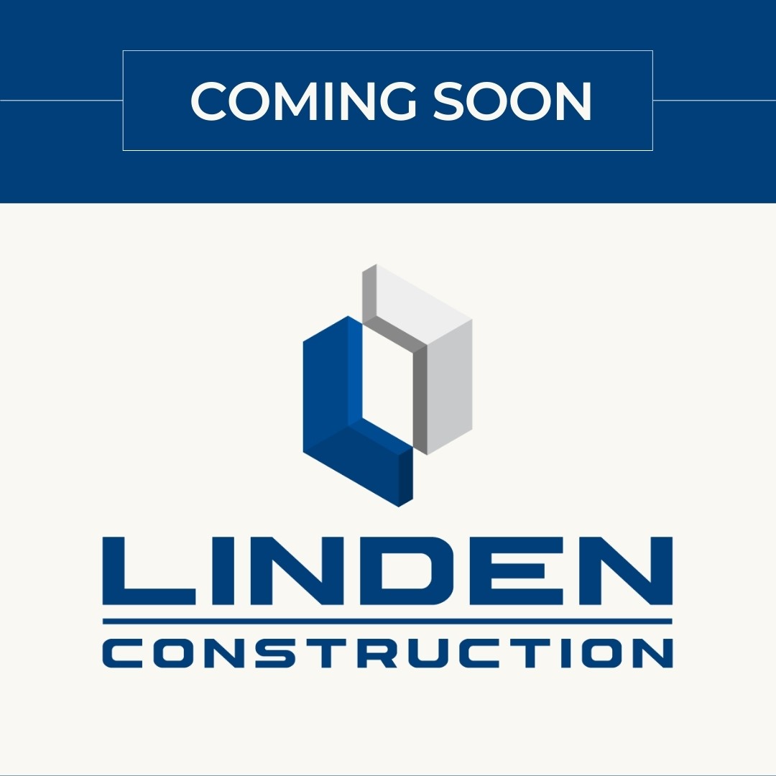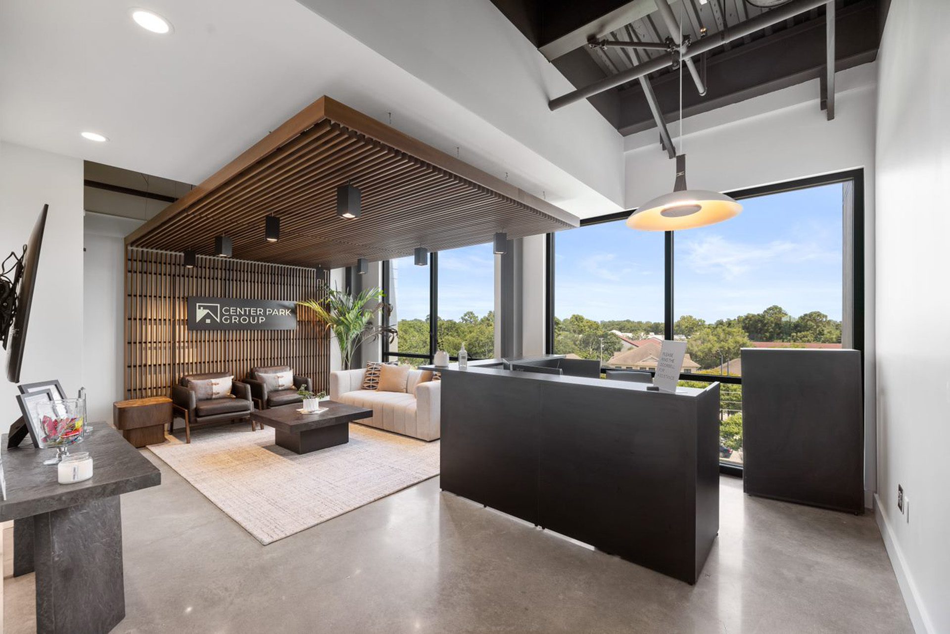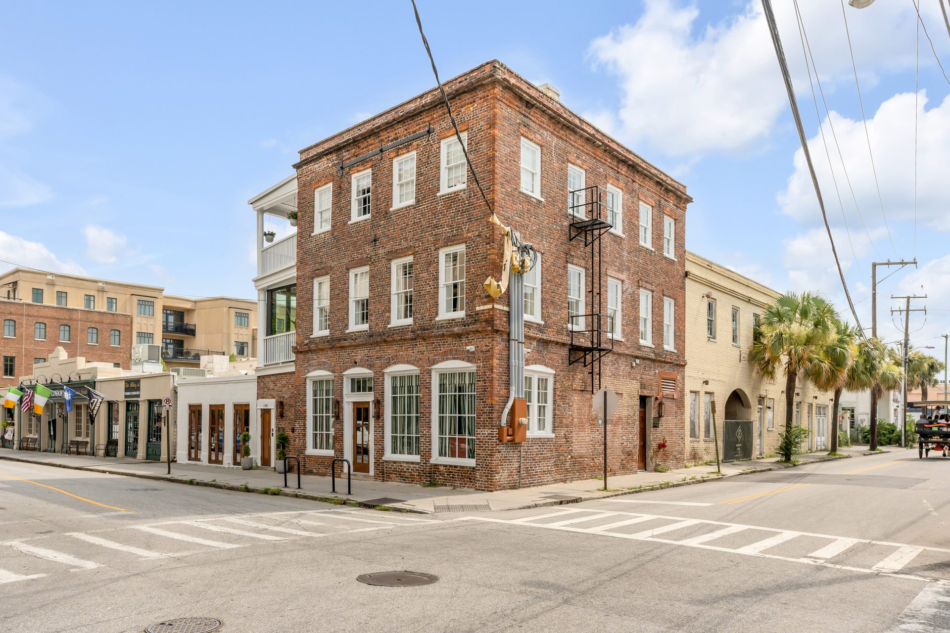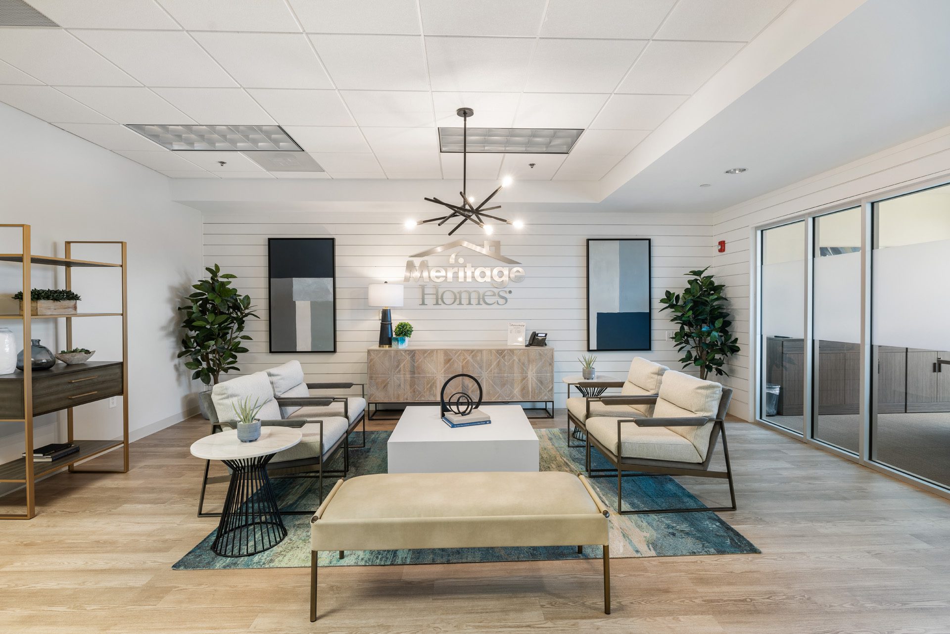PROJECT INFO
Client
Location
Sq. Ft.
Architect
Stage
in 2015
Tenant Upfit of a free standing 5,796 SF office building. Major capital improvements to the exterior envelope (new roof, structural elements, addition of 8 large storefront windows, new MEPs). Two tenant upfits encompassing the 1st and 2nd floor, including frameless storefront glass and sliding glass doors, exposed ceiling grid, and shiplap siding.
PROJECT INFO
Client
Square Feet
Location
Stage
in 2015
Architect
Tenant Upfit of a free standing 5,796 SF office building. Major capital improvements to the exterior envelope (new roof, structural elements, addition of 8 large storefront windows, new MEPs). Two tenant upfits encompassing the 1st and 2nd floor, including frameless storefront glass and sliding glass doors, exposed ceiling grid, and shiplap siding.
PROJECT INFO
Client
Location
Sq. Ft.
Architect
Stage
in 2015
Tenant Upfit of a free standing 5,796 SF office building. Major capital improvements to the exterior envelope (new roof, structural elements, addition of 8 large storefront windows, new MEPs). Two tenant upfits encompassing the 1st and 2nd floor, including frameless storefront glass and sliding glass doors, exposed ceiling grid, and shiplap siding.
