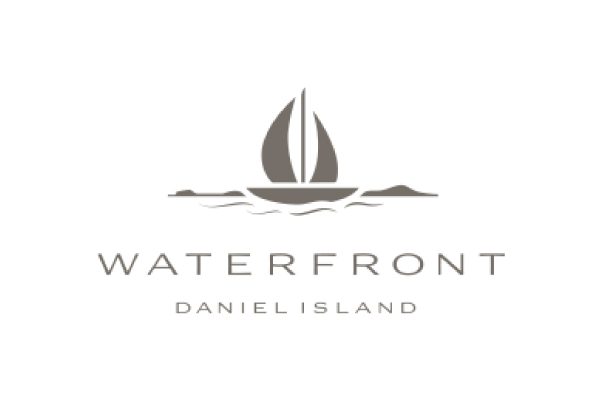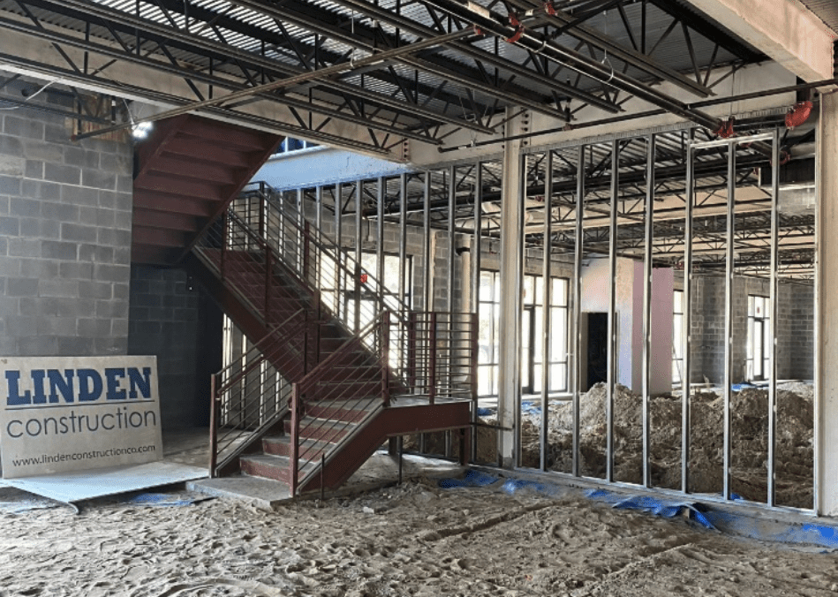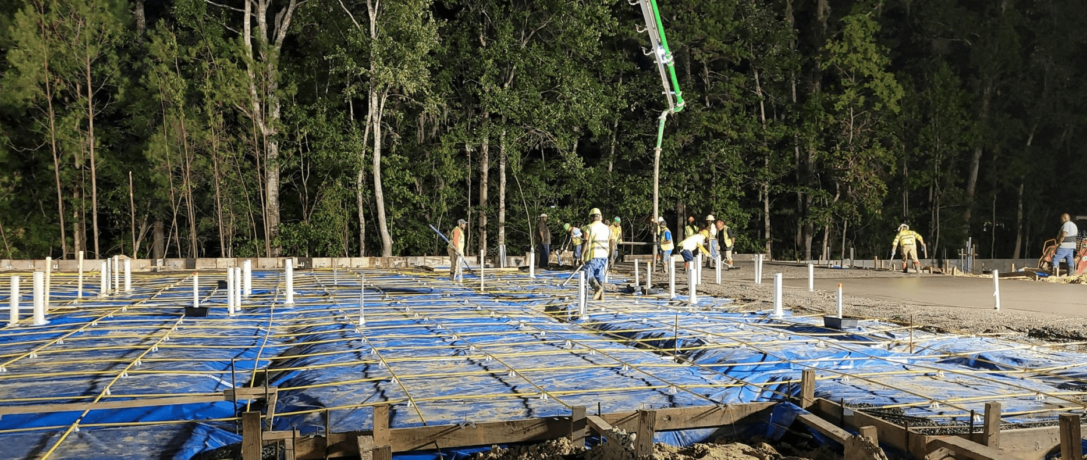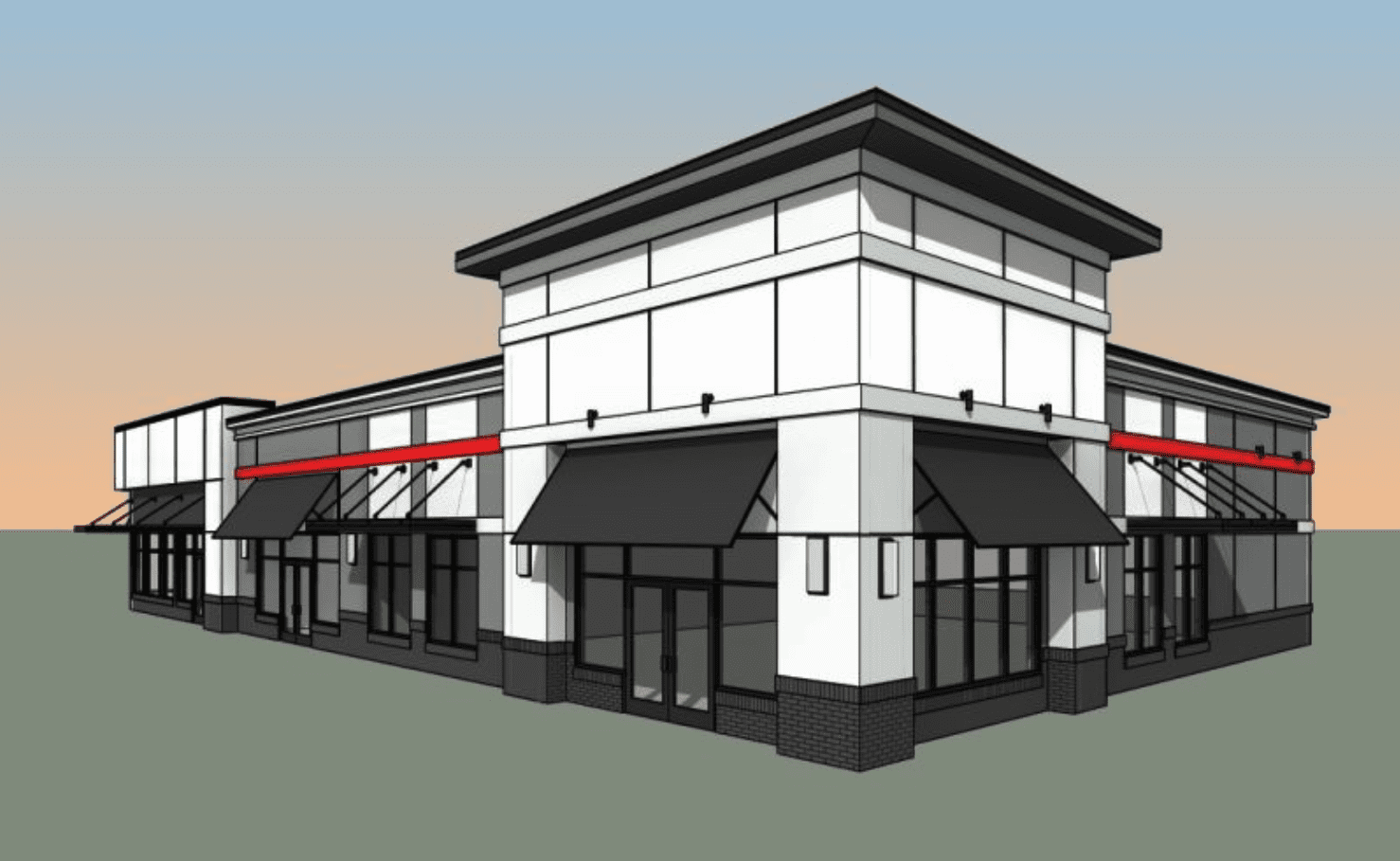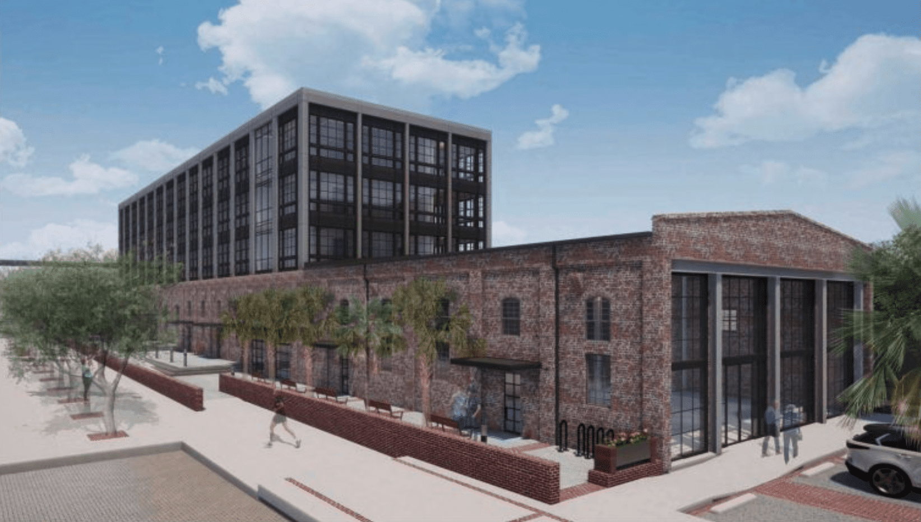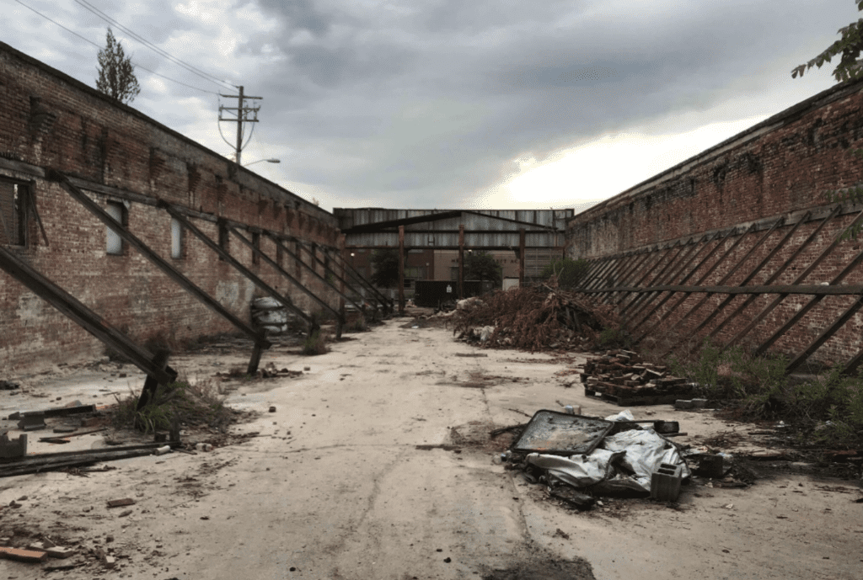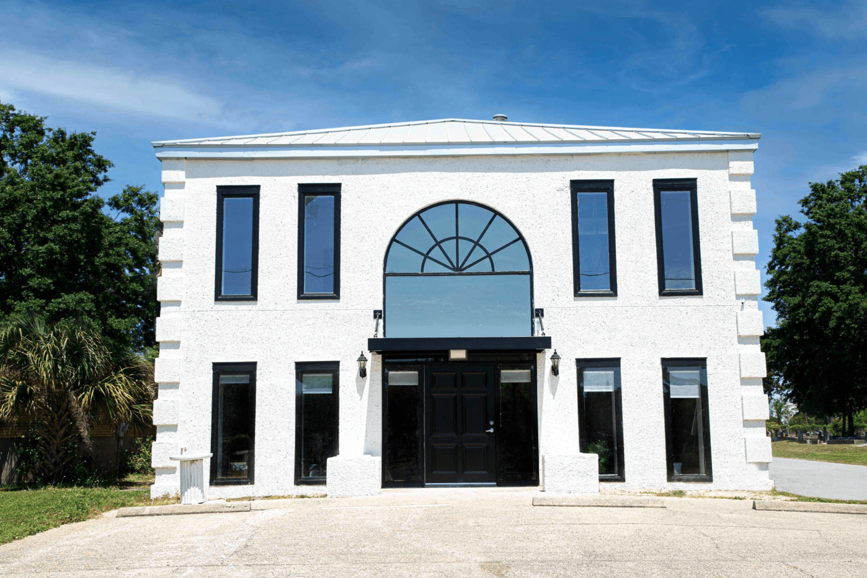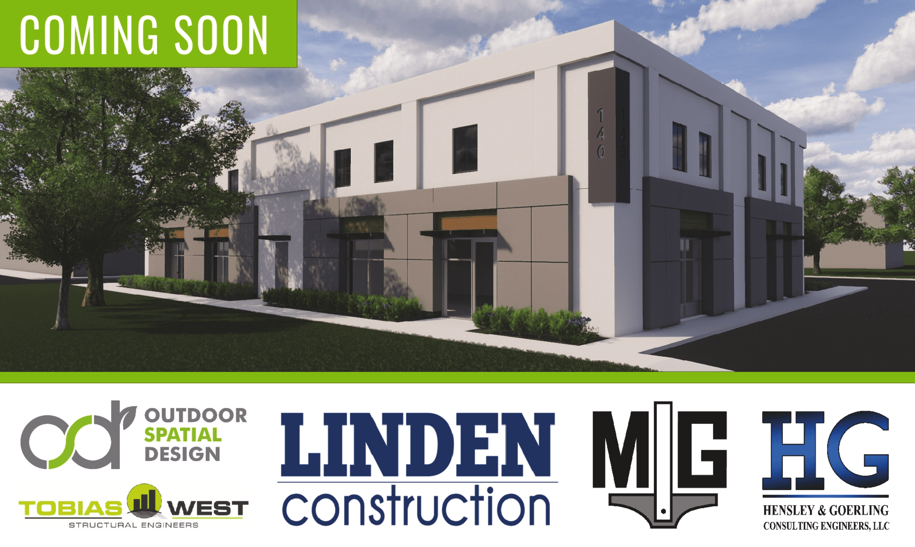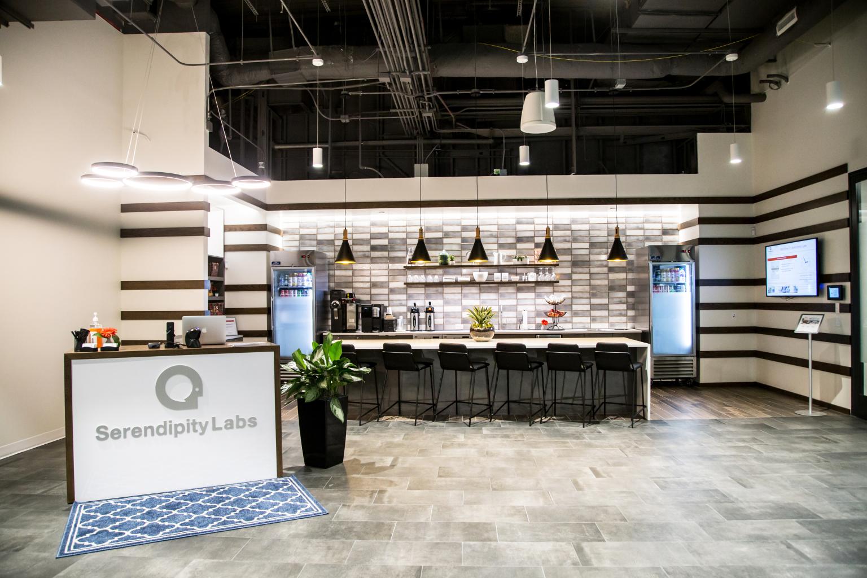We are excited to introduce our newest project for East West Partners. The Waterfront Sales Office is a 1st generation upfit on Daniel Island that we will be working on with David Thompson Architect, LLC and Crenshaw Consulting Engineers.
Charleston Sports Pub Construction Begins
Construction is underway on the newest Charleston Sports Pub on James Island! Linden Construction is performing the 1st generation upfit in a building that they also built on Maybank Hwy. Partners on the job include Goff D’Antonio Associates, Barrett Woodyard & Associates, and R-K Engineers and Builders.
Construction Underway on Harper Place Apartments in West Ashley
Linden Construction to Partner with RealOp Investments on Retail Project
Construction Begins on 651 Meeting St Multifamily Project
Construction Complete on Major Renovation of Crematorium
Linden Construction recently completed a project for Clement, Crawford & Thornhill. This unique project involved transforming a crematorium into an office building for CC&T Real Estate Services. We worked in conjunction with The Middleton Group, LLC, Hensley and Goerling Consulting Engineers LLC, and Tobias West Structural Engineers on this major renovation.
Linden Construction & Cityvolve Work on 12,500 square foot Space in Summerville
Linden Construction is very excited to be working with old friends at Cityvolve LLC on the extensive redevelopment of a 12,500 square foot office project located steps away from Historic Downtown Summerville, SC. The Middleton Group, LLC is always great to work with, along with the rest of the design team! Be sure to reach out to Anne Lawless Jim Haley & Jeff Baxter for details on the remaining available space!
Outdoor Spatial Design, LLC Hensley and Goerling Consulting Engineers LLC Eric Tobias
#redevelopment #adaptivereuse
Linden Construction Wraps Up and Interior Upfit for Serendipity Labs
Linden Construction is excited to have recently wrapped up an interior upfit for Serendipity Labs at Holder Properties Portside at Ferry Wharf Development. The 20,372 square foot shared office/co-working space offers a 1st Class setting and premier amenities. Thanks to the entire team for the hard work that went into making this a successful project.
Sargenti Architects
KCI Technologies, Inc.
Michael Shinall
#interiors #mountpleasantsc #coworkingoffice
